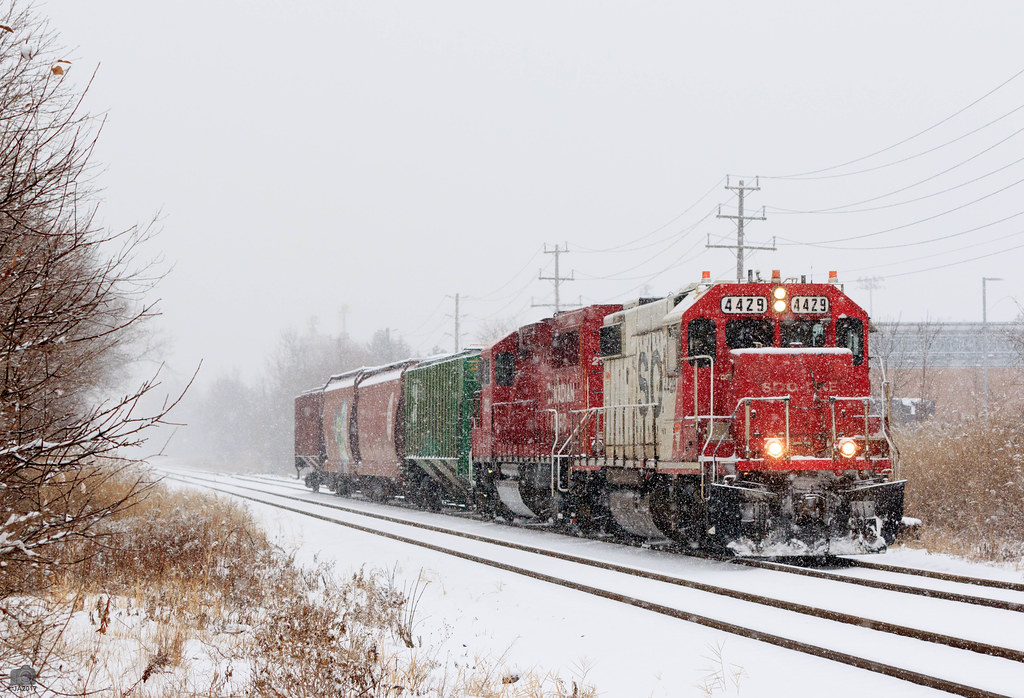 |
| The actual CP Lambton yard office |
 | |
|
Although I built a few structure kits back in the day,
scratchbuilding was something I never got much chance to attempt in my first
go-around in this hobby. So I thought I’d take a swing at re-creating a
signature railway building that currently sits on the stretch of the CP line
I’m modeling.
The building is the Lambton Yard office on Runnymede Road in
west Toronto. With its combination of brick and corrugated steel in a vertical
pattern, it’s not going to win any architecture awards but to me it’s a
building typical of many modern railway buildings we see today.
It also backs onto a mall parking lot near the yard, which
allowed me to get decent photos without trespassing on CPR property.
The building was fairly straightforward to model. I made a
box of .40 styrene, then laminated that box with vertical strips of brick and
steel cladding using styrene sheets, alternating the pattern of the two materials
and butting them together like tiles.
I followed the techniques outlined in the book Basic
Structure Modeling.
You won’t have to look to hard at the prototype pics to spot
my goofs! I didn’t get the paint quite right, had trouble getting the mortar
wash to flow into the mortar gaps and in compressing the building’s size (something I always intended to do) I
didn’t quite get its proportions correct.
There’s still more to do of course. The roof on the prototype appears
to be tar and gravel in the Bing.com rooftop pics, so I’ll try and replicate
that. I thought I’d paint the roof, then pour track ballast into the wet paint
and following that up with diluted glue to hold everything in place. I’ll also
need some HO scale rooftop details like plumbing vents and a large air
conditioner to finish it off.
I’m still trying to decide how to fill the windows. I could
use clear styrene but I’m also thinking of using actual photos of the prototype windows cut to size and glued in the frames.


Very nice work!
ReplyDeleteNow... where is the track plan you promised us some time ago? ;-)
Chris